50+ Ideas for Organizing and Decorating a Small House, Townhouse, or Condo
Get ideas for organizing and decorating a small house, townhouse, or condo in this helpful post that shows simple and practical DIY and organization projects that can help you maximize your space!
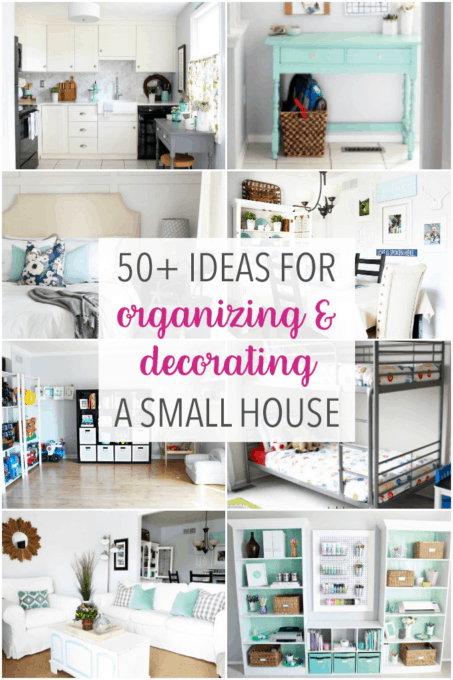
Today I thought we’d take a little walk down memory lane. 🙂 If you’re new-ish around here, you may or may not know that for seven years, we lived in a tiny little townhouse. In fact, the first 3 1/2 years of this blog chronicled the transformation of that small house from drab and outdated to a space we absolutely loved by the time we moved out.
Recently, I’ve gotten some questions about our time in the townhouse, and I realized that I had never compiled all of the projects and updates we did in one place. I thought it might be helpful to others who are organizing and decorating a small house, townhouse, or condo to have a resource for projects we did to maximize our space and make it look beautiful, so that’s what I plan on doing today. Better late than never, right?!
50+ Ideas for Organizing and Decorating a Small House, Townhouse, or Condo
This post contains affiliate links. For more information, see my disclosures here.
Before I jump in to a room-by-room breakdown, when we were in the townhouse, I wrote out my best tips for getting organized in a small space in this post: How to Get Organized When You Live in a Small House, so it may be a helpful place to start!
Let’s take a look at each room…
(I apologize in advance for the lack of sources for most of the items in this post! We lived in the townhouse from 2009-2016, so many of the items are no longer available. I linked the items I could still find.)
Entry
The entry went through a couple of different phases while we lived in the townhouses. It did a stint with a command center to help us stay organized.
And then when we remodeled the kitchen, the entry got a little facelift too!
Bench | Shelf- Hobby Lobby
Get all of the details about our entryway projects in the posts below:
Organization
Decor
How to Decorate a Small Entryway
Kitchen
Our kitchen was easily the biggest project that we tackled in our townhouse. It started out with hideous laminate cabinets that weren’t in great shape and a very interesting fruit-laden backsplash…eek!
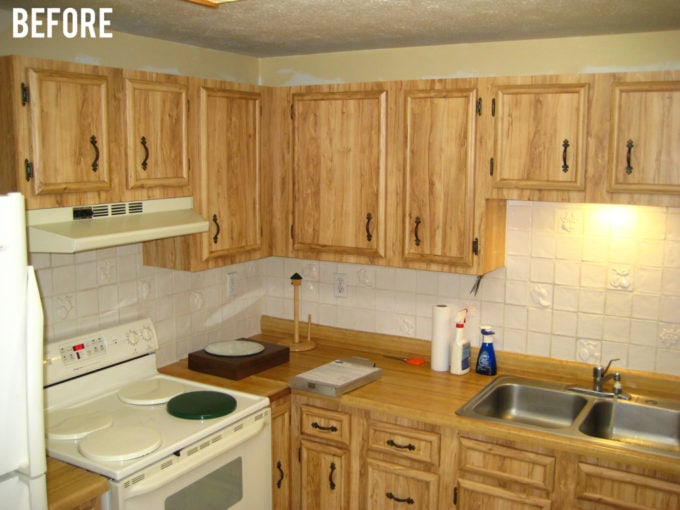
After living with the kitchen for about 5 years, we ripped everything out, took it down to the studs, and put in a brand new beautiful IKEA kitchen.
You can learn more about how we organized it, decorated it, and DIY-ed it in these posts:
Organization
How to Organize a Small Kitchen
How to Organize a Kitchen Pantry
How to Organize a Small Refrigerator
Decor
Our DIY White Kitchen Renovation Reveal
How to Design and Install IKEA SEKTION Cabinets
How to Add Crown Molding to Kitchen Cabinets
How to Install a Marble Hexagon Tile Backsplash
Half Bath/ Powder Room
A little paint and elbow grease was all this room really needed to become the cute space we knew it could be!
All of the details can be found in these posts:
How to Decorate a Powder Room for Less than $50
Dining Room
When we moved in, the dining room had one of the most hideous looking light fixtures I had ever seen. (And just in case you thought it was charming in its own quirky way, do not be fooled… it was plastic, not even glass!)
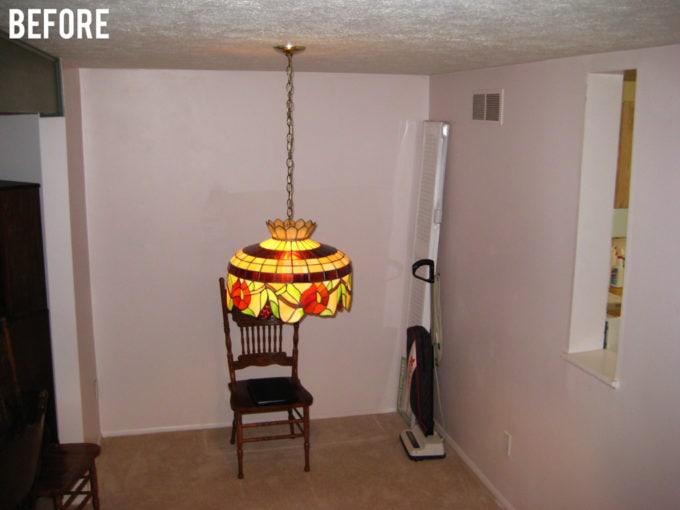
Some new paint and updated furniture did wonders for this small space.
Parson’s Chairs | Table | Chairs
See more in these posts:
How Our Dining Room Looked When We Moved Out
Living Room
The dining room, living room, and the boys “playroom” area were really all one big room in the townhouse, and we spent a ton of time in this space. It started out with stained carpets and pink walls when we moved in…
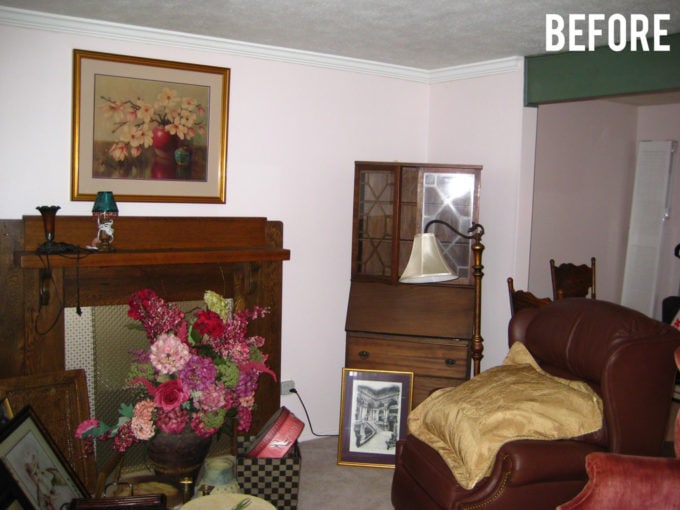
(These were the previous owner’s furniture and accessories.)
…but with some new flooring, paint, and some furniture, we ended up loving hanging out in here!
Couch | Chair | Mirror- Hobby Lobby
See our townhouse living room projects here:
How Our Living Room Looked When We Moved Out
How to Patch and Paint Baseboards
How to Hang Stockings When You Don’t Have a Mantel
Playroom
On the other side of the living room was the area where we kept the boys’ toys. Since it was a part of our main living space, I had to work extra hard to keep it organized so the toys didn’t completely take over!
White Storage Units | Dark Storage Unit
You can see the strategies I used in these posts:
A Storage Solution for Big Toys
Master Bedroom
The master bedroom was one of the last rooms we tackled (Isn’t it always?!), but I loved how it turned out. We worked especially hard to maximize the closet space since our clothes storage area wasn’t huge!
See our master bedroom projects in these posts:
Organization
How to Organize a Small Master Closet
Organizing Clothes with the KonMari Method
Decor
How to Create a Board and Batten Accent Wall
Master Bathroom
Our master bathroom was another gut job. When we moved in it had an ugly plastic accordion door. I have never seen anything like it in any other house I have ever been it. Ick!
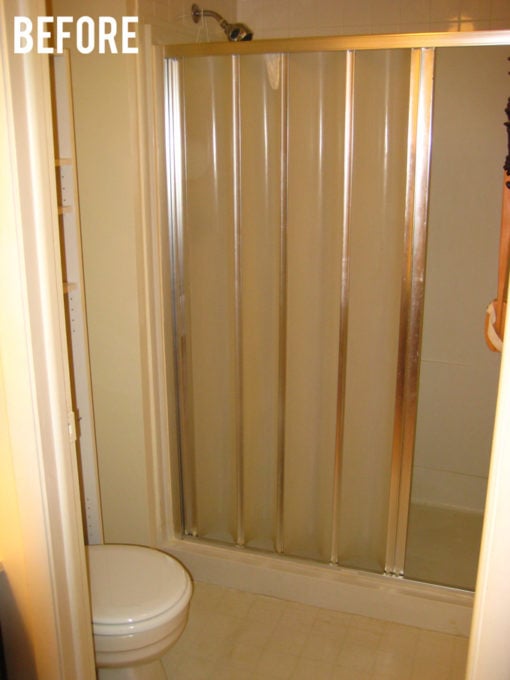
Donnie worked his magic, though, and we ended up making the most of that tiny bathroom space and vanity.
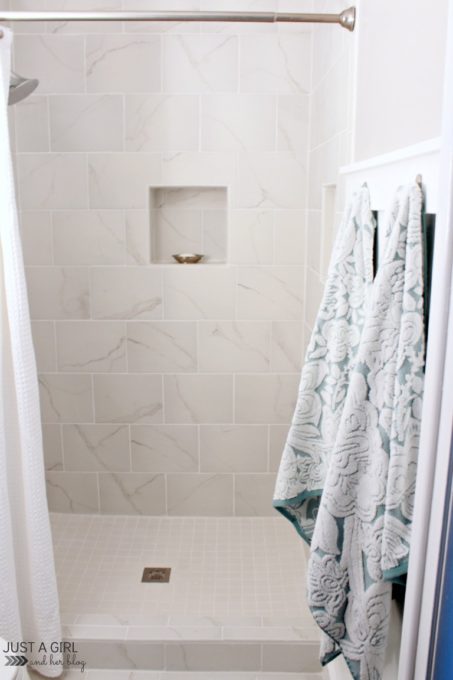
All of our master bathroom projects can be seen in these posts:
Organization
Decor
How to Update a Builder-Grade Vanity
How to Install Board and Batten in a Small Space
Guest Bathroom
The guest bathroom was probably the room in the house that we did the least work in, mostly just because it was the least offensive to begin with! 🙂 We painted and added some simple decor to give it a bit of a facelift.
See the guest bathroom projects in these posts:
The Easiest Way to Remove Wallpaper
Kids’ Shared Room
If there is one room that I worked to eek out every single usable inch, it was our boys’ shared bedroom. They had sleeping space and clothes storage, of course, but I was also able to squeeze in some toy storage and even a craft nook! It was definitely one of the harder working rooms in the house!
Get all of the details about the boys’ bedroom in these posts:
Organization
How to Maximize Space in a Shared Kids’ Room
Decor
Home Office
My home office was my favorite space in the townhouse! I took over the third bedroom when we moved the boys in together, and it quickly became my little getaway. It was simple, but it had great storage and met my needs perfectly.
See all of the home office projects in these posts:
Organization
How to Organize a Craft Closet
Organizing Books with the KonMari Method
Decor
How to Add Crown Molding to Bookshelves
How to Add a Wrapping Paper Background to Bookshelves
An Industrial Style Standing Desk (Donnie’s Office)
Outside
I didn’t share a ton about our outdoor space when we were in the townhouse, simply because there wasn’t much of it!
Bistro Set- Kirkland’s, no longer available
You can get a glimpse of our tiny deck here, though:
How to Decorate a Small Outdoor Space
Tour the Entire Townhouse
And sometimes a full tour is the best way to get an idea of an entire space, so here are some of the tours of the townhouse that you may find the most helpful:
A Before and After Home Tour (See all of the before and after shots of each room.)
A Paint Color Home Tour (I shared the paint palette for the entire house in this tour.)
Our Small House Home Tour (This tour has a lot of specific details about how we made our small house work for us.)
Our Classic Christmas Home Tour: Part 1 (These two Christmas tours were from our last big holiday in the townhouse!)
Our Classic Christmas Home Tour: Part 2
It was so fun for me to look back over these pictures as I was putting together this post! The townhouse was so good to us, and I fully credit our time there for giving me the organizing bug and forcing me to think outside the box to make the most of a small space! I am so grateful for that!
If you are living in a small space (or did at one time!), I would love for you to add your small space living tips in the comments so that this post can become even more of a resource for people who are looking to “live large in a small space”!
Thank you for taking a walk down memory lane with me today! Have a great week!

This post contains affiliate links. For more information, see my disclosures here.

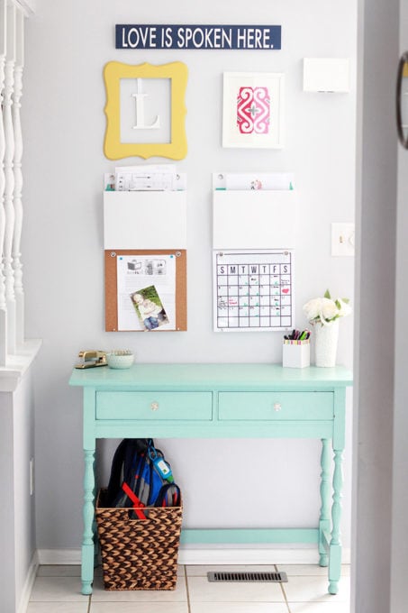
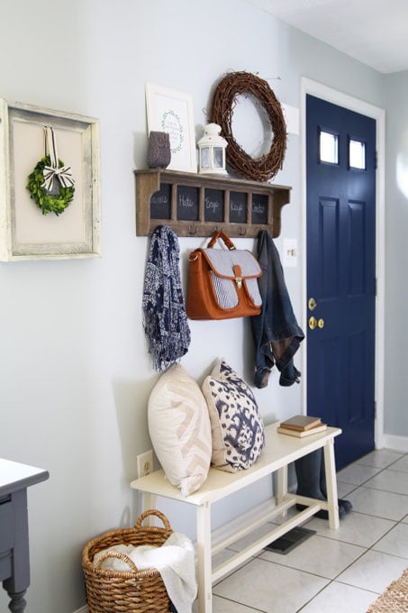
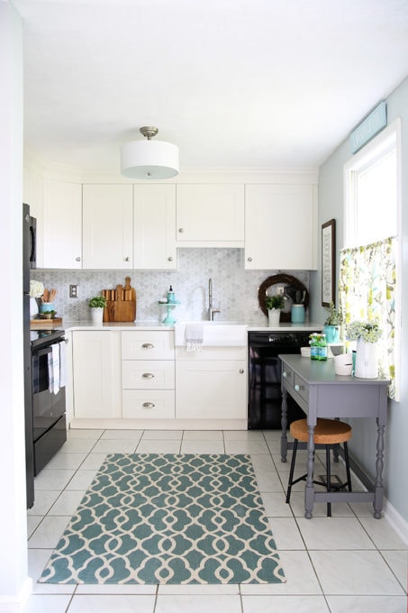
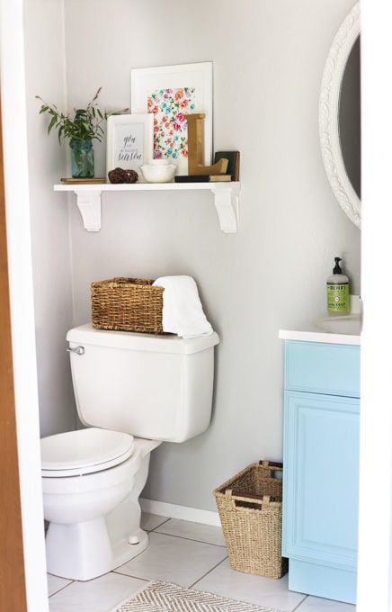
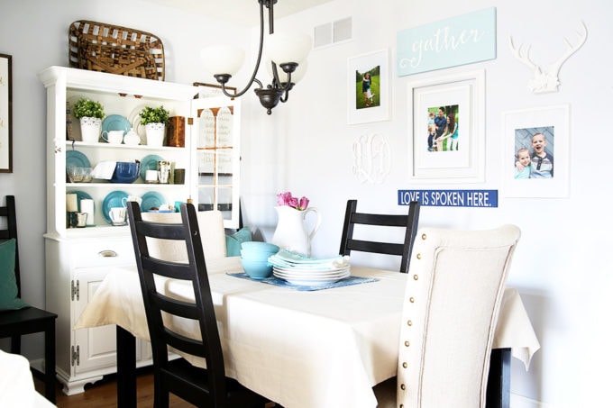
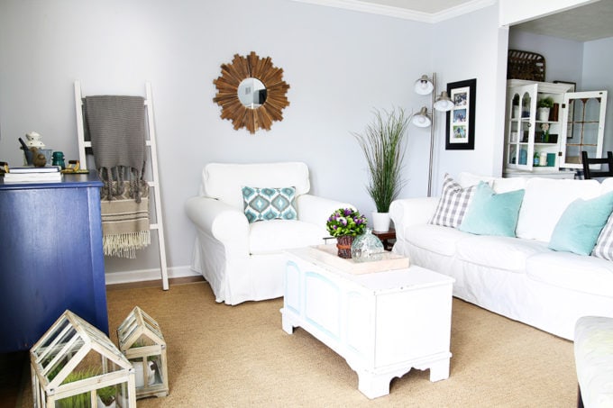
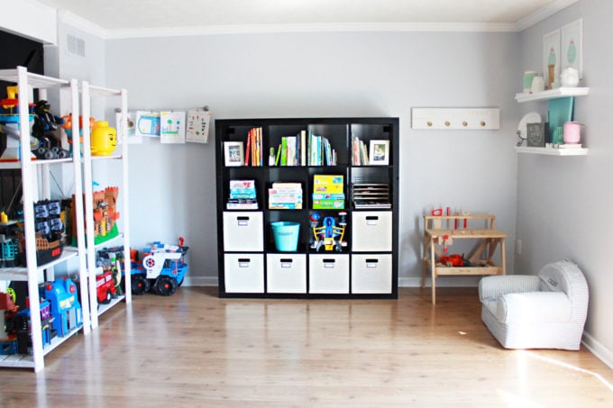
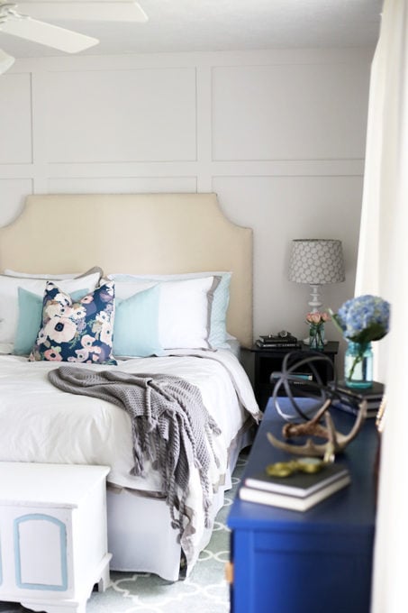
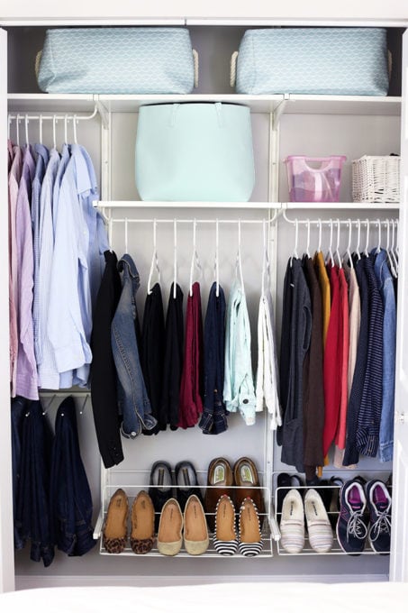
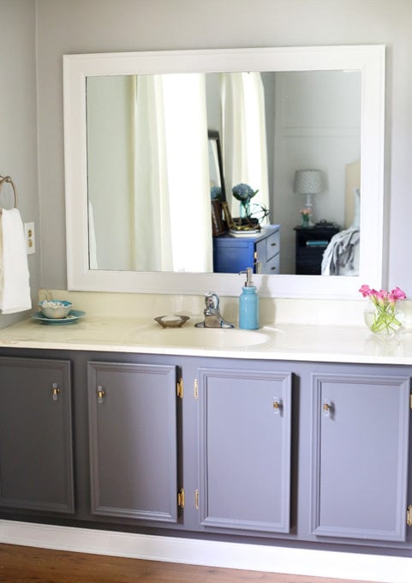
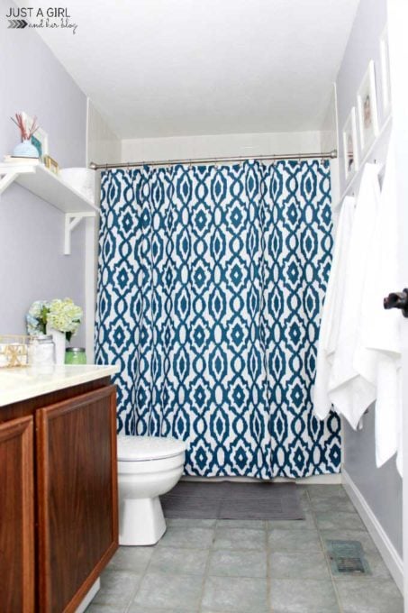
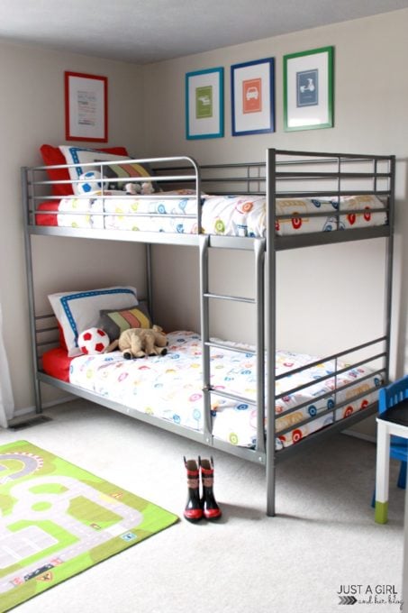
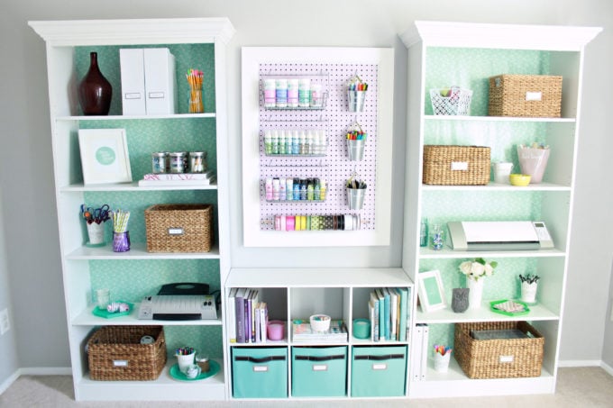
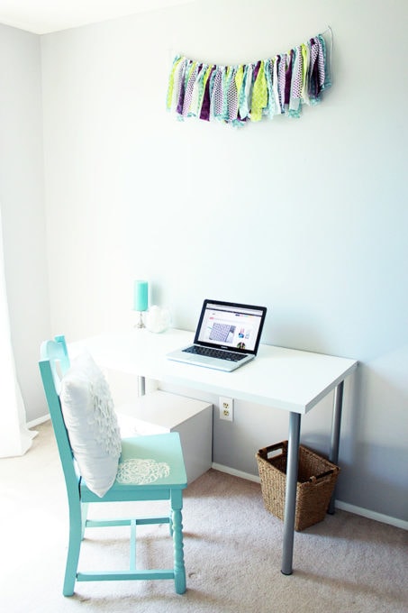
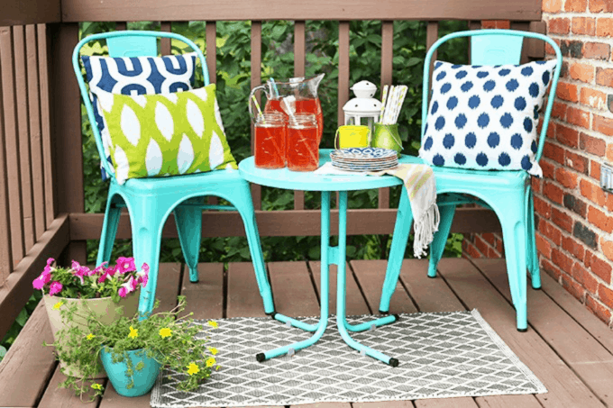
Funny, I don’t think I have ever seen all those “before” pics! I am familiar with the afters. 🙂 Amazing how much you have done!
Aw, thanks so much, Marissa! Hope you’re having a wonderful week! <3
~Abby =)
I likes white color. It looks clean. A small house look like got more spaces with white color.
Thanks so much!
~Abby =)
You make decorating look so easy! The transformations you’ve made are inspiring and beautiful (plus, I LOVE the blue to your entry/front door). It’s such an inviting and happy color. If you ever decide to do a home decor course for dummies, let me know. I’ll be the first to sign up.
Aw, thank you so much, Micah! You’re too sweet! Hope you’ve had a wonderful weekend! <3
~Abby =)
Oh, so very nice! I really love it! Thank you for an inspiration and such great idea!
So glad it was helpful for you!
~Abby =)
What a fun and helpful post. We currently live in a small townhouse in Scandinavia and here small is smaller. Haha. We do love it though! And we are constantly trying to make the smartest and most optimal decor decisions without compromising on the look. Not an easy job. Our entryway is our latest success. It seems even smaller then yours did and there is no storage space for shoes. So after really trying to figure out what our perfect solution would include we came up with a really great solution with a door organizer on the back of the basement door and an overflow shoe rack in the basement. It did take a few tweaks to get it all the way right but now we love it.
Thanks for sharing all of your wisdom.
Kristine the Dane
Yay! Glad you found a solution that is working so well for you. It’s all about trial and error! 🙂 Hope you guys are having a wonderful week!
~Abby =)
Super fun post and SOOOO much inspiration! Thanks for taking us down Memory Lane!
Aw, so glad it was helpful, Julie! Thanks for stopping by, sweet friend! <3
~Abby =)